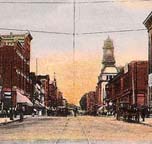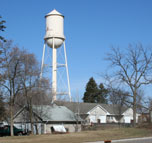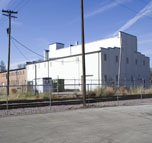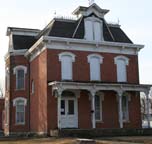National Register Nominations
The National Register of Historic Places provides a means of identifying and honoring the various types of resources that contribute in a significant way to the understanding of our country’s history. In a nutshell, resources on the National Register can be objects (e.g. a sculpture), structures (e.g. a bridge), buildings (e.g. a school), or sites (e.g. a farmstead), with a case for listing made under one or more criteria: A - historical association; B - association with a person of significance; C - as a significant representative of the work of an architect, builder, engineer, etc.; or D - as an archaeological resource. For more information about the National Register of Historic Places, including access to the database of listed resources, details about the process of nomination, and the benefits of listing on the National Register of Historic Places, go to the National Park Service website at www.nps.gov/history/nr/ .
AKAY Consulting is responsible for preparing the following nominations, which have been listed on or are in the final phases of the nomination process.
Surf Ballroom - Cerro Gordo County - Clear Lake, Iowa
The legacy of Buddy Holly has become intimately connected to the Surf Ballroom as his final performance venue and his contributions in the history of Rock and Roll are honored each February at the Winter Dance Party held at the Surf, when fans from around the world gather to celebrate the musical legacy of Buddy Holly. Although Holly appeared at other ballrooms (including those on the Winter Dance Party circuit of 1959), as the place of his final show, the Surf Ballroom remains today the most clearly and poignantly associated with his performance legacy. Because Holly died when his career was soaring and with so much unrequited promise, his music is intimately connected to his loss, making it impossible to hear without recalling his death.
The Surf Ballroom is also considered locally significant in its association with the history of Rock and Roll, specifically in its role as the last venue played by Buddy Holly, Ritchie Valens, and J.P. Richardson (aka The Big Bopper), who died in a plane crash near Mason City, Iowa following their performance at the Surf Ballroom on February 2, 1959. In 1998 the Surf Ballroom was inducted into the Iowa Rock and Roll Music Association Hall of Fame and, on January 28, 2009, the American Rock and Roll Hall of Fame designated the Surf Ballroom as an official Rock and Roll landmark as the final venue of the three performers.
The Surf Ballroom is also significant at the local level in its association with the history of recreation and tourism, which has long been central to both the economic and social vibrancy of Clear Lake, Iowa. The area's potential as a recreation and tourism site was identified early and led to the platting of the original town. Within a few short years, the establishment of the Camp Meeting on the lake's north side created a venue that drew thousands to the community. That undertaking, combined with the arrival of the railroad in 1870, cemented Clear Lake as a recreation and tourism destination.
Further, the Surf Ballroom is considered significant as an exceptional example of Moderne architecture. The style drew on the influences of a period motivated by the notion of the building as a machine for living. As such, building design drew on the streamlined forms of period technology, particularly the airplane and the automobile, resulting in architecture with clean lines, curvilinear forms, a minimum of applied ornament, a monochromatic palette, and the use of industrial metals such as chrome. The Surf Ballroom exhibits all of these stylistic devices on its exterior, with others carried to the interior.
Download Surf Ballroom Nomination in PDF
 |
 |
 |
 |
Fort Dodge Downtown Historic District - Webster County - Fort Dodge, Iowa
The district is also considered locally significant as an important collection of historical buildings that includes multiple examples of works by architects significant both locally and statewide. Of particular note is local architect E.O. Damon, Jr. who is responsible for the design of the district's tallest resource, the Prusia Hardware Co. building located on Central Avenue. The Des Moines firm of Liebbe, Nourse and Rasmussen designed multiple buildings in the district, including the National Bank Building (NRHP) and the Wahkonsa Hotel (NRHP). The nationally recognized firm of Proudfoot, Bird and Rawson designed the Fort Dodge City Hall on First Avenue South.
 |
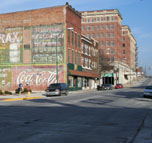 |
 |
 |
Elk River Water Tower - Sherburne County - Elk River, Minnesota
Historical news accounts published in the months prior to the erection of the Elk River Water Tower relate a clear story that the construction of the water tower was forced by the need to provide adequate fire protection. Pressure exerted by fire insurance companies forced the business community, the citizens, and the Village Council to develop an adequate system of fire protection through the organization of a permanent fire department and the construction of a modern waterworks system. That move created a measure of stability and ultimately allowed Elk River to grow into the community it is today. The Elk River Water Tower marks that significant development in community history.
Further. the Elk River Water Tower is considered locally significant as an example of engineering practices applied to a structure that embodies the distinctive characteristics of a property type of a specific period: the Elk River Water Tower represents a specific type of water tower, the Hemispherical Bottom, that exemplifies the evolution of water supply systems during the period from the 1890s to about 1940. The elevated steel water tank was developed in the 1890s and by the early twentieth century was the typical type utilized in communities across the state and nation. Once a common landmark on the Minnesota landscape, this particular form of the water tower is quickly vanishing from the skyline.
 |
 |
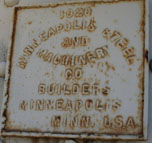 |
Cedar Rapids Pump Company - Linn County - Cedar Rapids, Iowa
The company history reflects the transitions in industry that came with changing technology and market trends, shifting from the manufacture of wood pumps to the manufacture of iron pumps and other metal fittings, then, under the name of the Cedar Rapids Pump and Supply Company, to the jobbing of various plumbing fixtures.
The Cedar Rapids Pump Company has been nominated for listing on the National Register of Historic Places as a resource considered locally significant in its association with the history of industry in Cedar Rapids. From 1884 through 1929, the company manufactured and/or distributed pumps and various other mechanical and plumbing parts and devices throughout the Midwest. The Cedar Rapids Pump Company was part of a cadre of local industrial interests that contributed to the economic success and national reputation gained by the city of Cedar Rapids during the period from 1880 through 1945. Evidence of the company's success and significant contribution to the city's industrial sector lies in the longevity of the enterprise, in the patents issued for devices manufactured by the company, and in the scale and quality of the two historic buildings remaining on the company site.
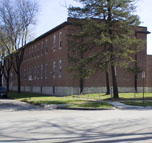 |
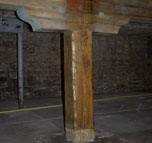 |
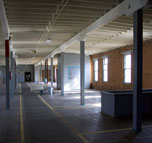 |
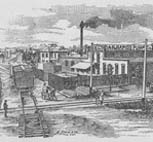 |
Frank E. and Katie (Cherveny) Zalesky House - Benton County - Belle Plaine, Iowa
Specifically, the house, in addition to the style defining mansard roof, is vertically oriented, and utilizes roof dormers, a verandah-like porch, a bracketed cornice, a two-story bay, roof cresting, and windows with heavy hoods. Most notably, while the building (in contrast to others of Iowa’s Second Empire houses such as the Hubbell House in Des Moines) is relatively modest in scale, the Zalesky House’s high-style, early construction date, and high level of historic integrity stands it in stark contrast to Belle Plaine’s historic residential stock in general. As a result, the house is widely recognized by local residents as the town’s most significant residential resource.
The Zalesky House is also considered significant in its association with the history of Belle Plaine's Bohemian population. Frank (Frantisek) Zalesky and his family were part of a Bohemian immigrant population that, in the late 1890s, comprised approximately seven-percent of the town's residents. In the family's impact on Belle Plaine's commercial success, in their work ethic, and in the early construction of their home on 9th Avenue, the Zalesky family was the embodiment of the Bohemian immigrant as described by historians studying the Czecho-Slovak contributions to the growth and development of nearby Cedar Rapids, Iowa.
Further, the Zalesky House was the final home to the Bohemian philosopher Frantisek Ladimir Klacel. Klacel, having immigrated to the United States in 1869, spent the final months of his life in the care of the Zalesky family. Although Klacel's impact on this country's Bohemian population is questioned in some quarters, his philosophy and teaching is well-known, well-documented, and he has been memorialized in his homeland as well as in his adopted country. Klacel, who died in Belle Plaine in 1882, is buried in the town's Oak Hill Cemetery.
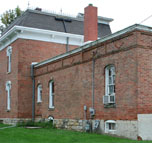 |
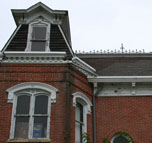 |
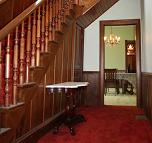 |
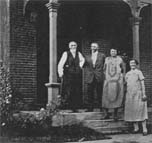 |
Grace Methodist Episcopal Church - Black Hawk County - Waterloo, Iowa
Designs of religious buildings that have been identified as the work of the firm and/or Jones reflect a strong tendency toward designing in the Gothic style, which underscores the significance of the Classical stylistic expression the architects utilized in Grace Methodist Episcopal Church.
 |
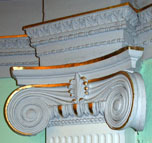 |
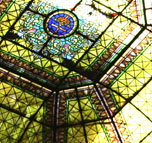 |
 |


